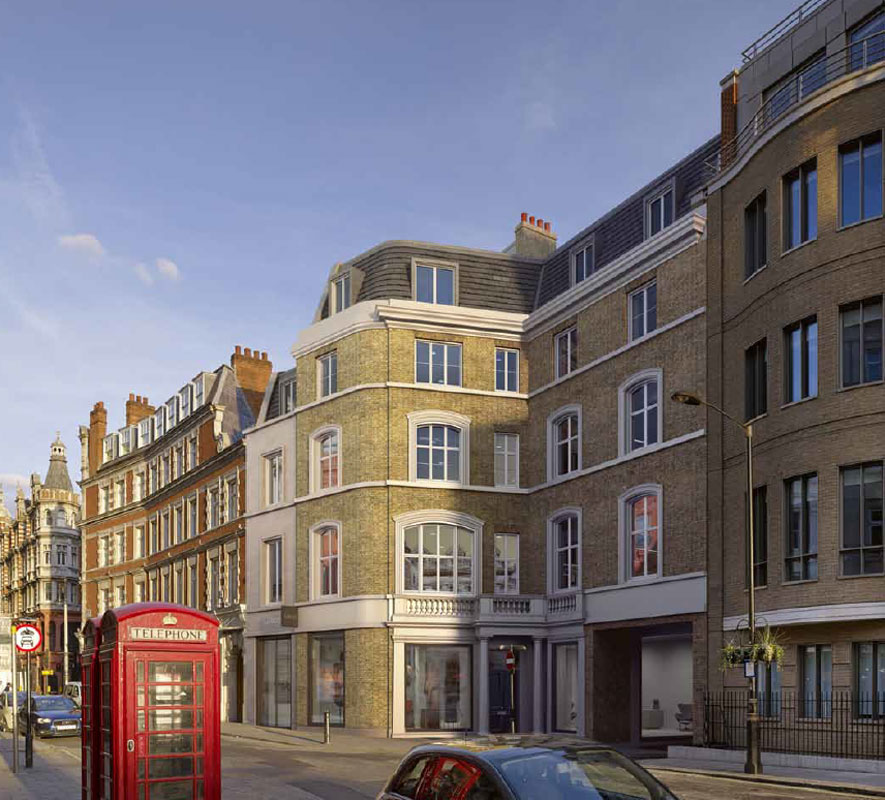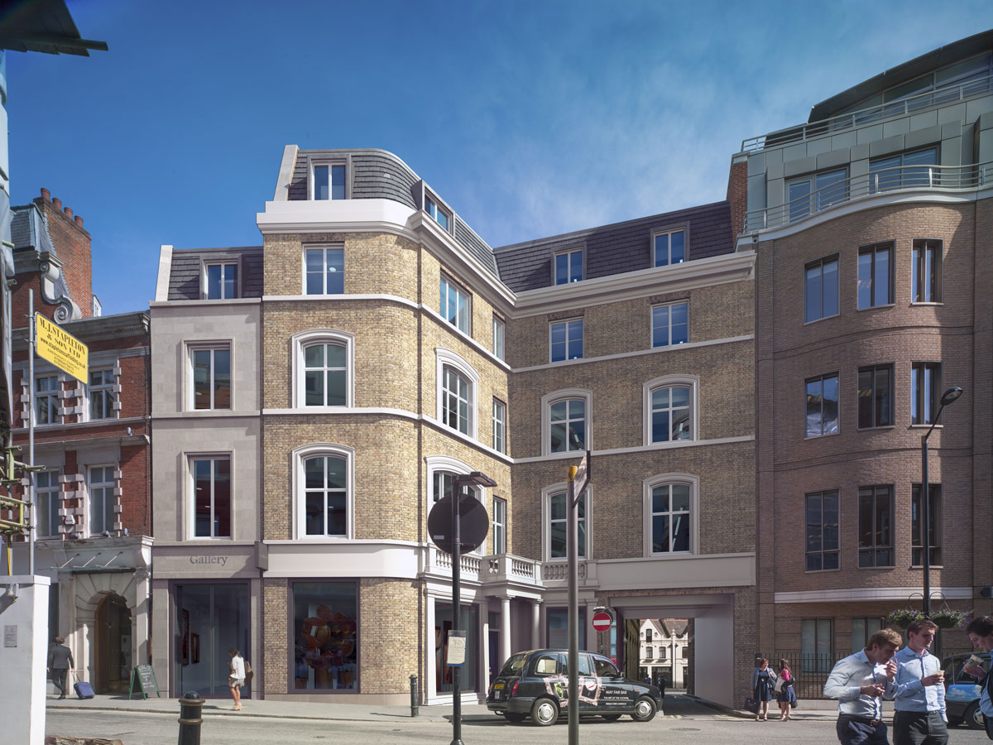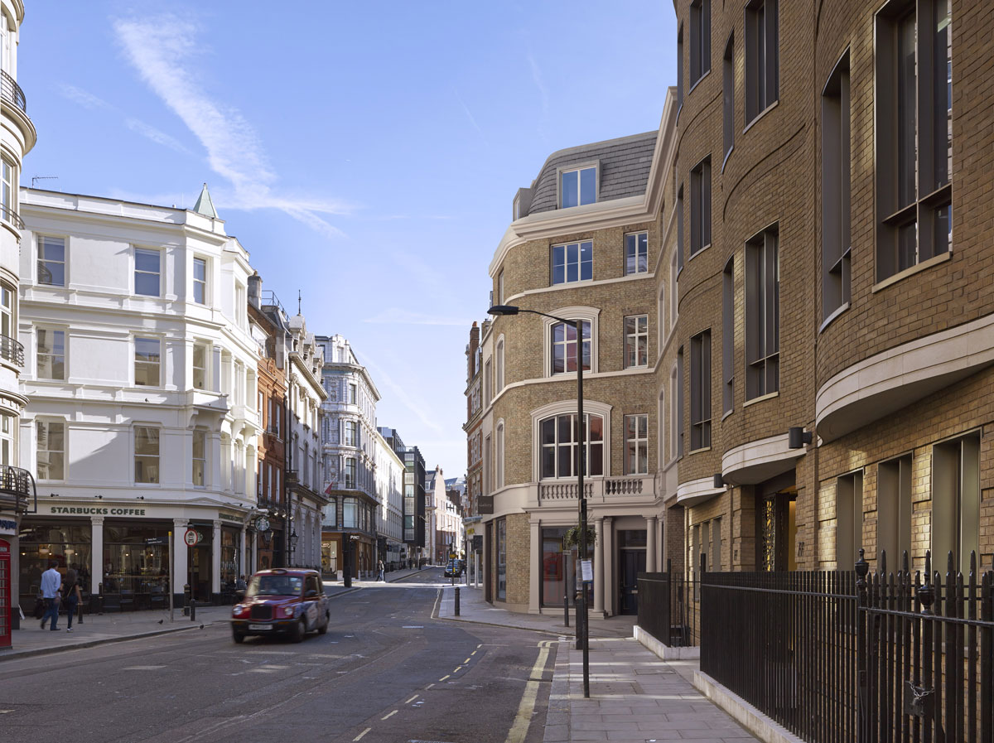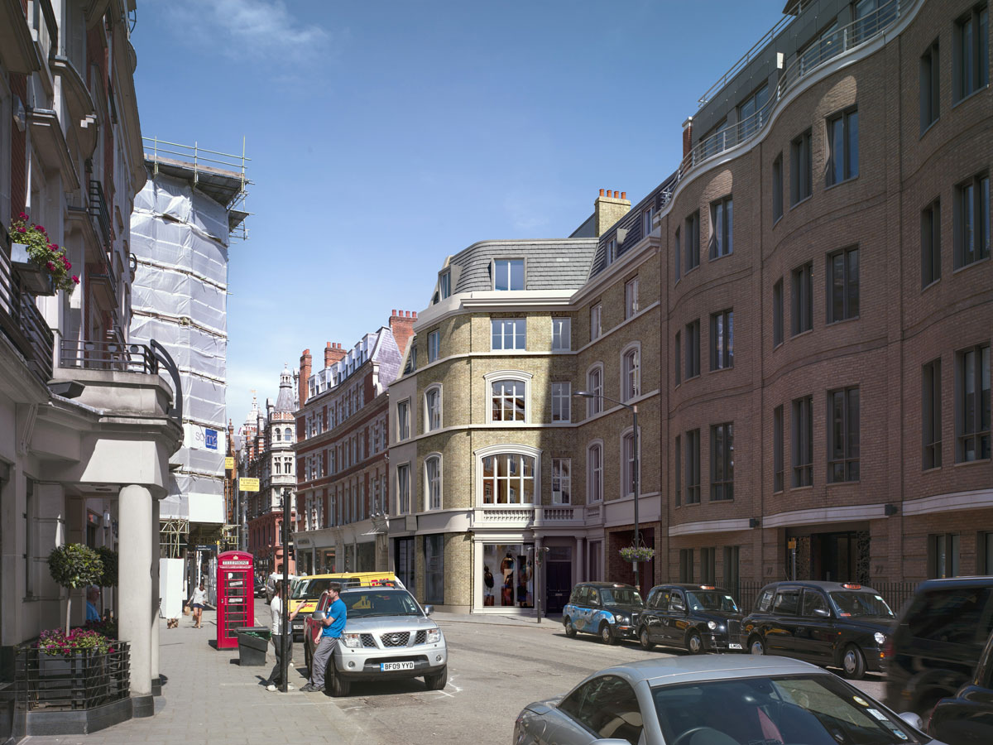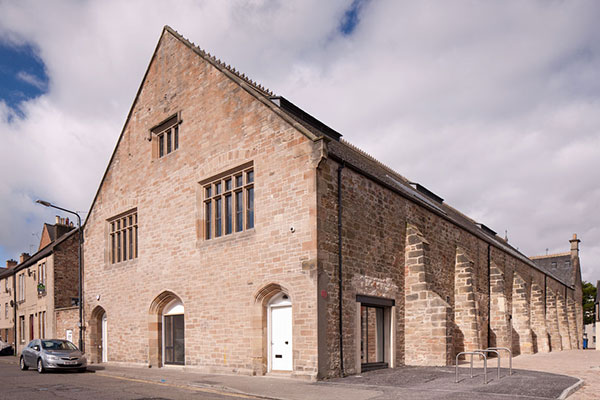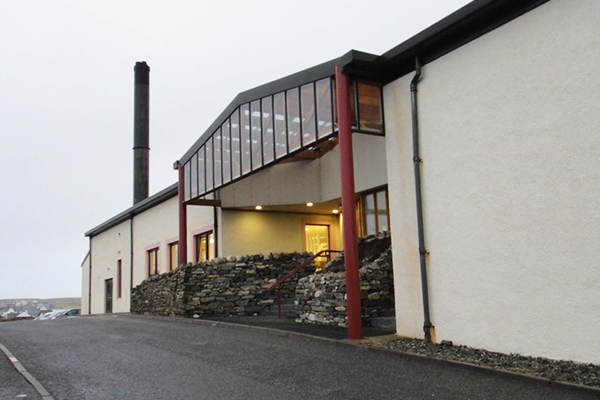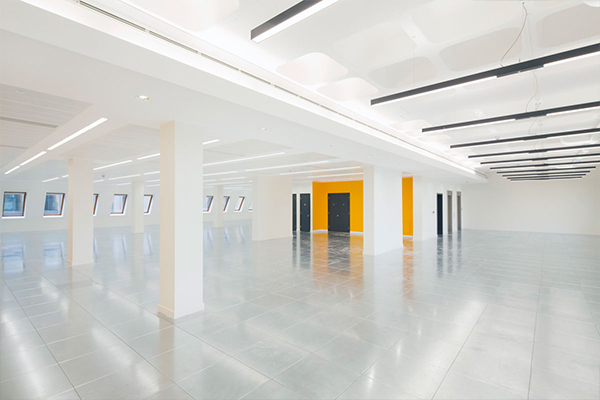Grosvenor Street
Description
Redevelopment of an existing building in Mayfair to provide new-build high-end office space. A unique challenge involving a very tight and complex site.
Background
Developing a six-floor office including basement construction and incorporation of UKPN sub-station, generators and fire engineered ventilation system. The accommodation offers Grade-A office space designed for the head office of a city-based finance house. All the while operating within a strict conservation area owned by Grosvenor Estates.
Challenges
This is a very tight site with buildings all around it. We couldn’t go any higher. The decision was made to retain the listed façade. The build sequence is extremely complicated, taking at least 18 months. Co-ordination of all of our services has therefore been crucial to deal with matters such as façade retention, fixed floor and ceiling heights, and threading new ducting. Works include underpinning, basement excavation and construction including an attenuation tank. Above ground floor, a 5-storey core will be installed along with concrete and metal decking. Temporary propping is required both below and above ground to retain the existing façades and party walls.
Solutions
Complex coordination is at the heart of this project. It has been solved by very accurate Revit 3D and BIM modelling working in close collaboration with the architect and design team. This has allowed absolute precision in everything undertaken.
Key Facts
Location: Mayfair, London
Client: Frelene
Photographer: Orms Architects
Testimonial: “Can I also take the opportunity to mention how refreshing it has been working with your team to date, they are an asset to your business.” Colin McColl, Orms Architects
Want to know more?
We’re always happy to chat through potential projects. If you have an enquiry drop us a line.
Get in Touch